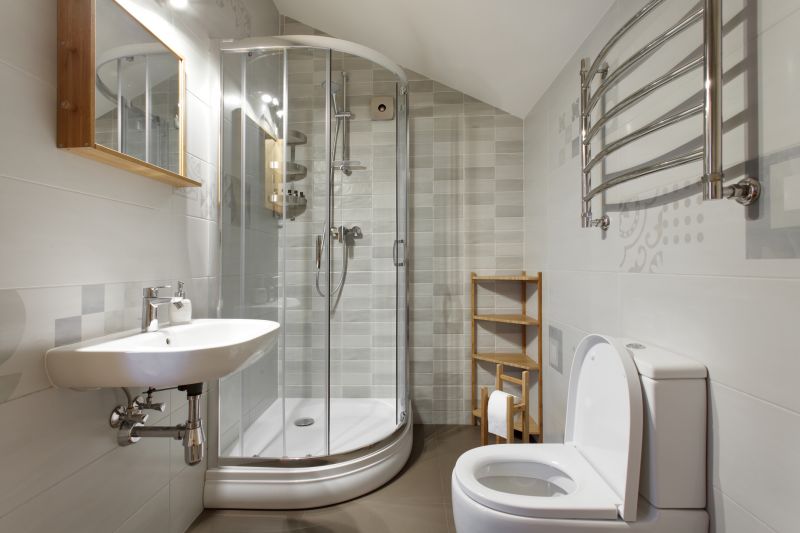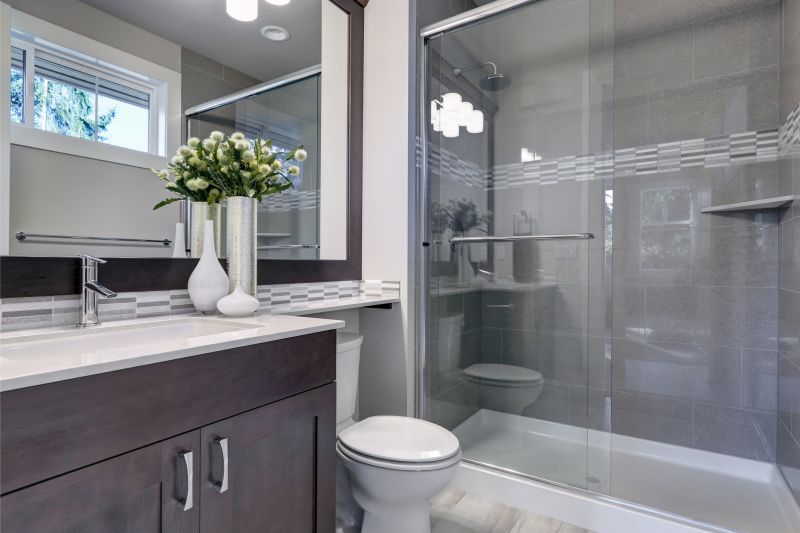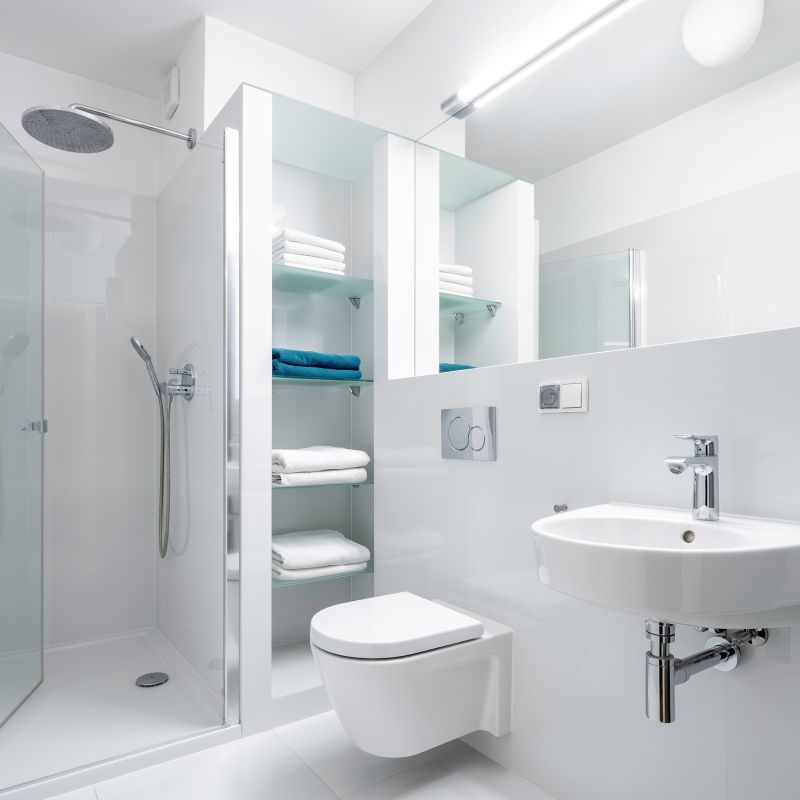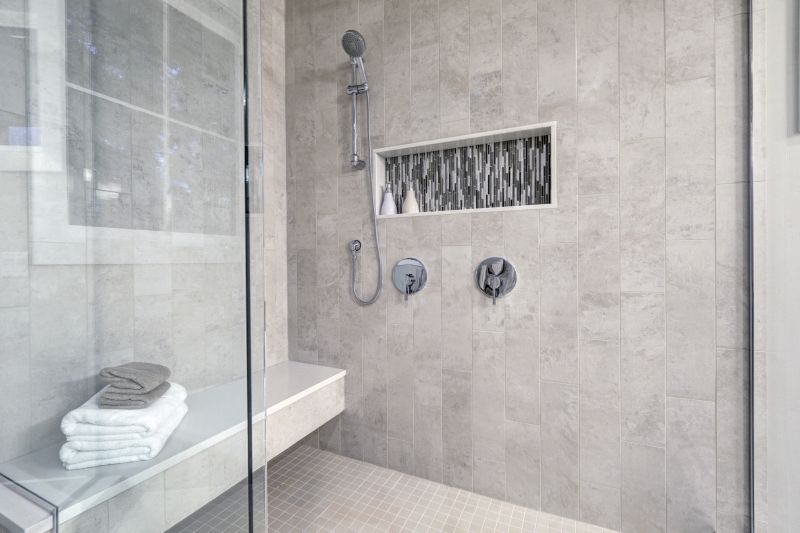Small Bathroom Shower Layouts to Enhance Space and Style
Designing a small bathroom shower requires careful planning to maximize space and functionality. Efficient layouts can make a compact bathroom feel more open and comfortable. Various configurations, such as corner showers, walk-in designs, and enclosed units, offer different benefits depending on the available space and user preferences. Proper selection of fixtures and materials can enhance the visual appeal and usability of small shower areas.
Corner showers utilize often underused space, fitting neatly into a bathroom corner. They are ideal for small bathrooms as they save space and can be customized with sliding or hinged doors for easy access.
Walk-in showers provide a sleek, open look that can make a small bathroom appear larger. They often feature frameless glass and minimal hardware, creating a seamless transition within the space.

A compact corner shower with glass doors maximizes space while offering a modern aesthetic.

Sliding doors are practical for small bathrooms, preventing door swing clearance issues.

An open walk-in shower with frameless glass creates a sense of openness and accessibility.

Built-in niches provide storage without encroaching on the limited space, keeping essentials within reach.
| Layout Type | Advantages |
|---|---|
| Corner Shower | Maximizes corner space, ideal for small bathrooms, customizable with various door styles. |
| Walk-In Shower | Creates an open feel, easy to access, suitable for modern aesthetics. |
| Enclosed Shower | Provides privacy and containment, good for shared bathrooms. |
| Glass Panel Shower | Minimal hardware, visually expands space, easy to clean. |
| Shower with Bench | Adds comfort and utility, especially in compact layouts. |
| Shower with Niche | Offers built-in storage, saves space and keeps toiletries organized. |
Optimizing small bathroom shower layouts involves choosing the right configuration to suit the space and user needs. Corner showers are popular for their space-saving qualities, often fitting into tight corners and utilizing sliding or bi-fold doors to prevent door swing issues. Walk-in showers, with their open design and frameless glass, can visually enlarge the area and provide a contemporary look. Incorporating built-in niches or shelves helps maintain organization without sacrificing space, ensuring toiletries are accessible yet unobtrusive.
Material choices also influence the perception of space. Light-colored tiles, large-format materials, and transparent glass can make a small bathroom appear larger. Compact fixtures, such as slim-profile showerheads and minimal hardware, contribute to a streamlined appearance. Proper lighting enhances the sense of openness, with well-placed fixtures illuminating the area evenly and reducing shadows that can make the space feel cramped.





